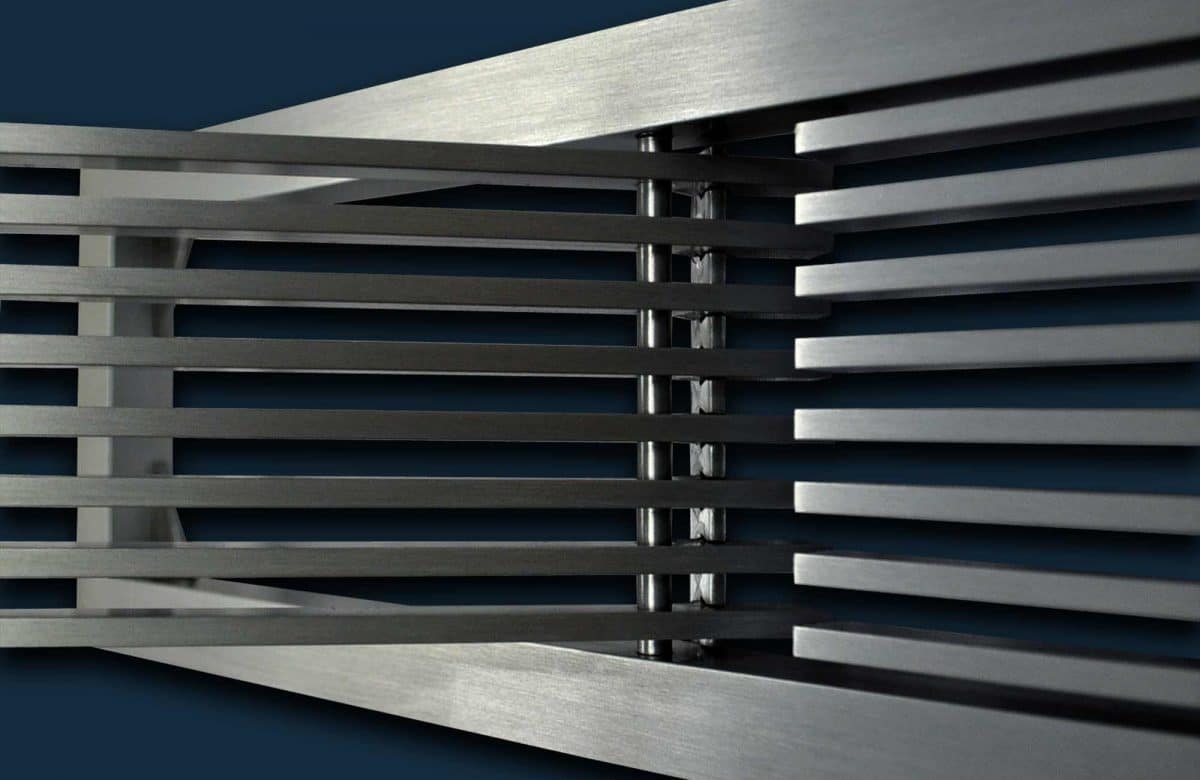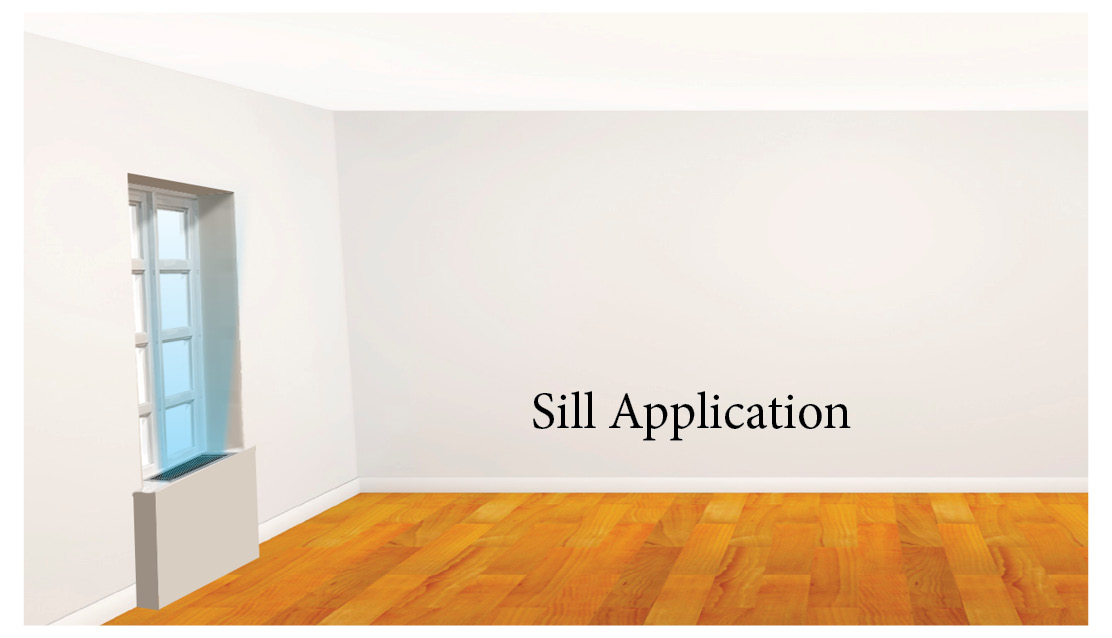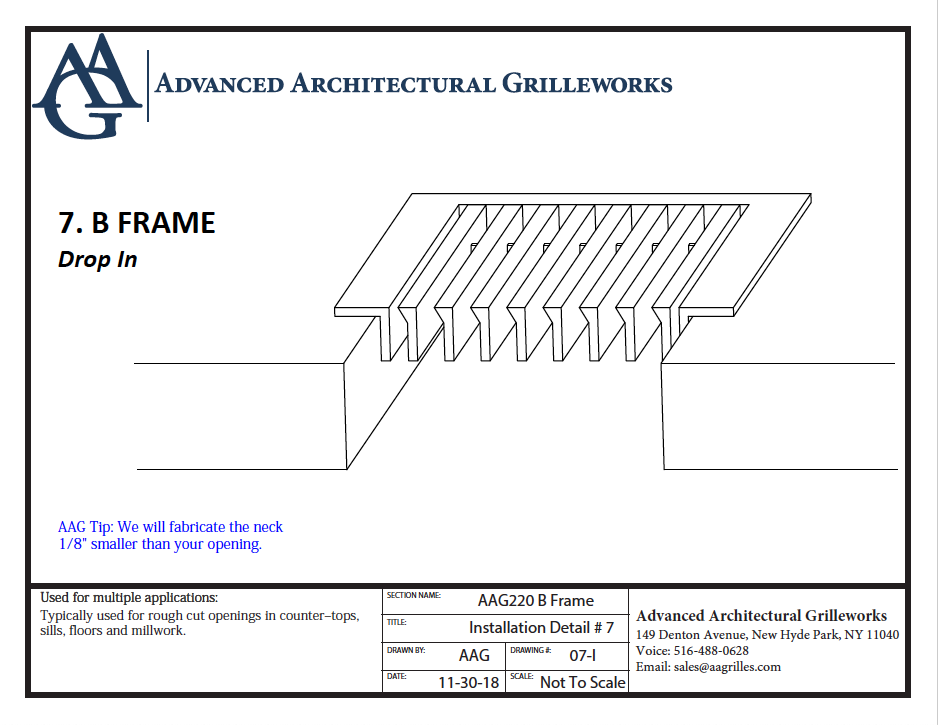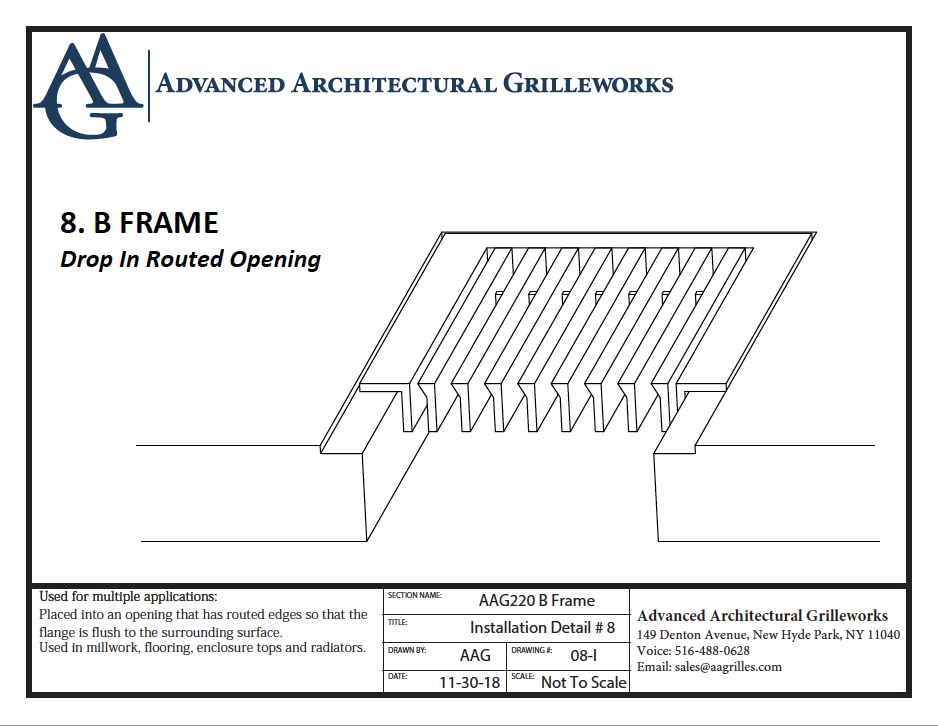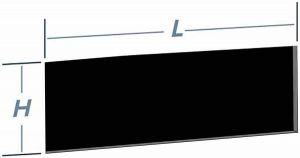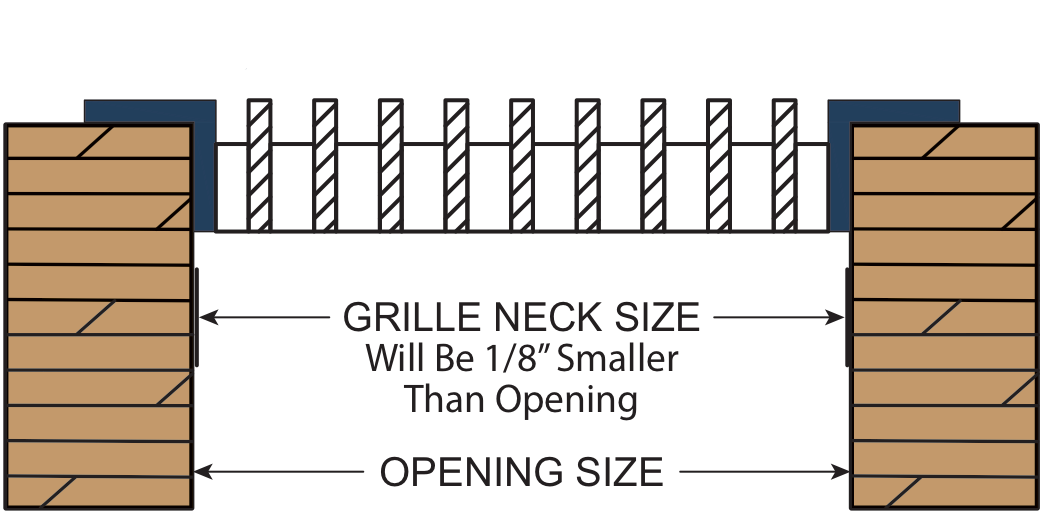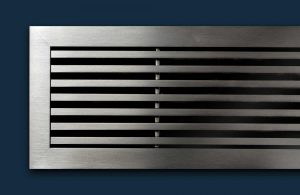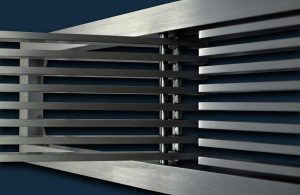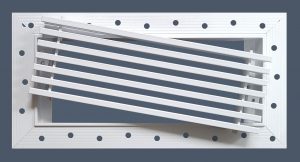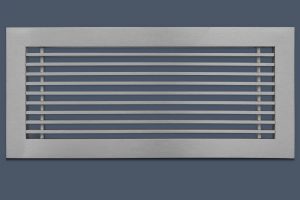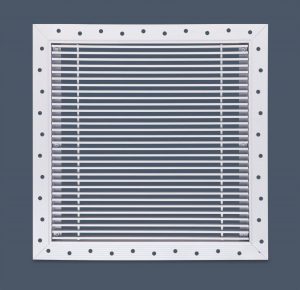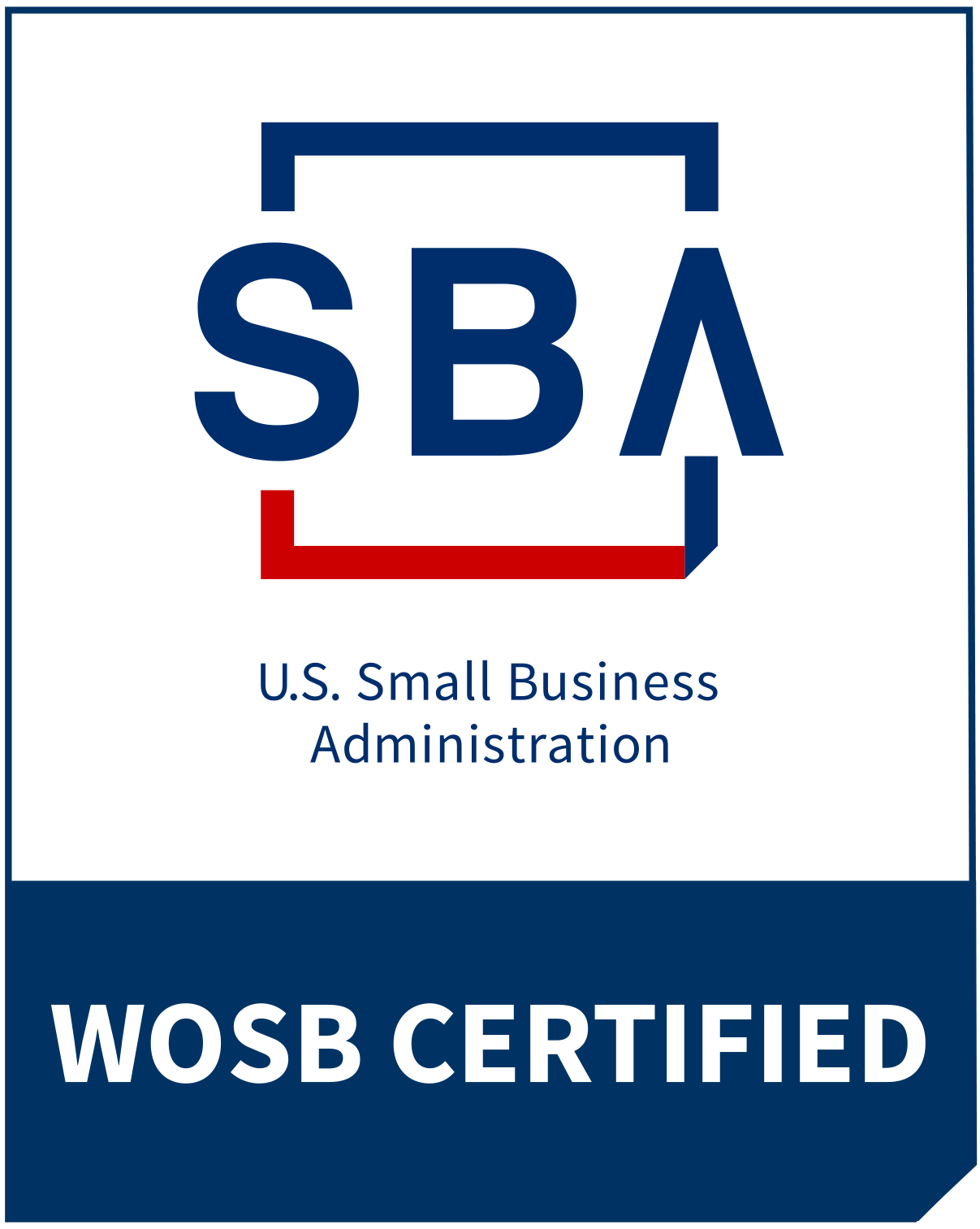| Available in the Following Rough Opening Sizes Height x Length (inches) |
|||
| 4″ H | 5″ H | 6′ H | |
| 24″ L | 5 x 24 | 6 x 24 | |
| 30″ L | 5 x 30 | 6 x 30 | |
| 36″ L | 4 x 36 | 5 x 36 | 6 x 36 |
| 42″ L | 5 x 42 | 6 x 42 | |
| 48″ L | 4 x 48 | 5 x 48 | 6 x48 |
- Grille neck size is undersized by 1/8″ to fit the rough opening sizes listed above.
- Sizes available with 8″ access doors.
